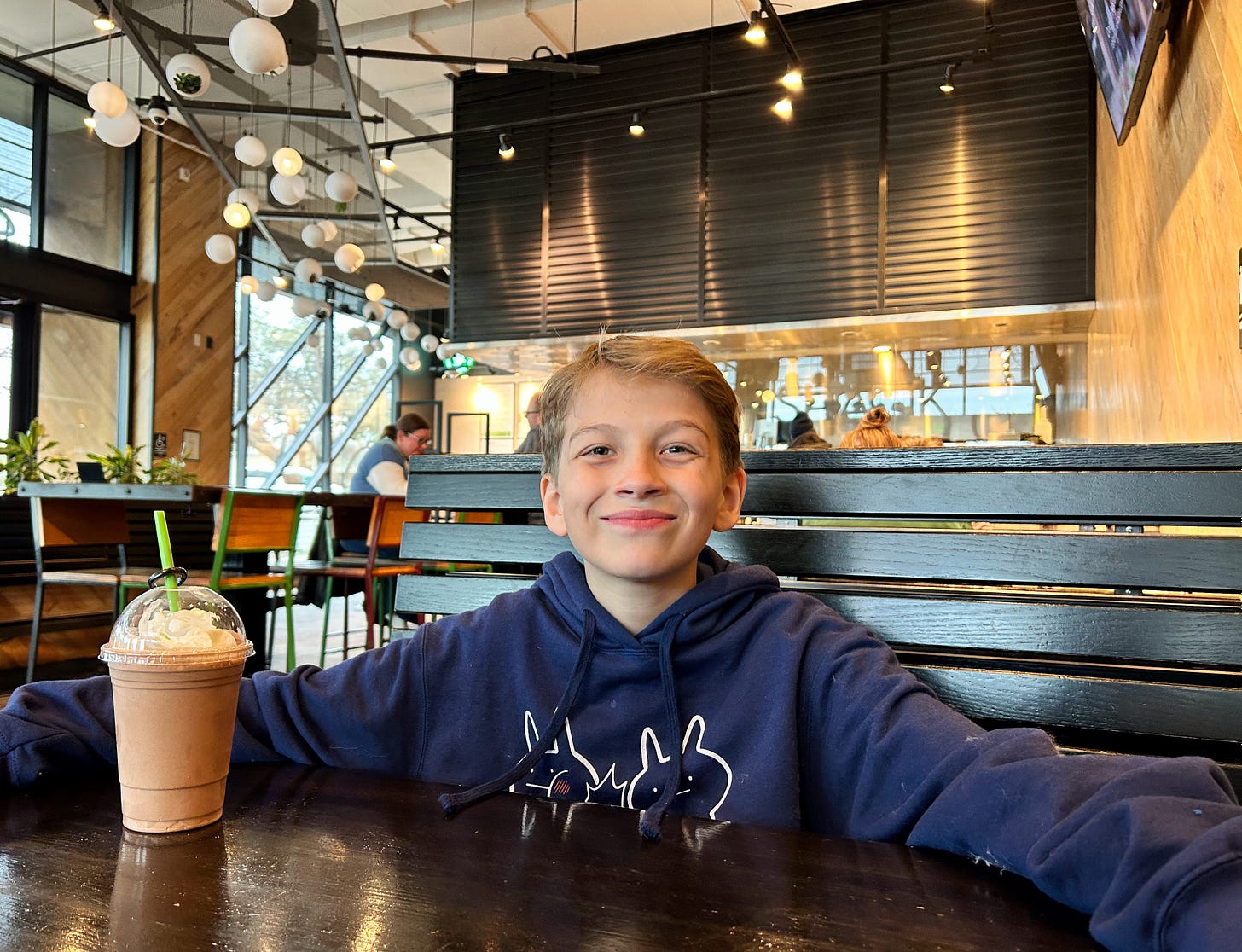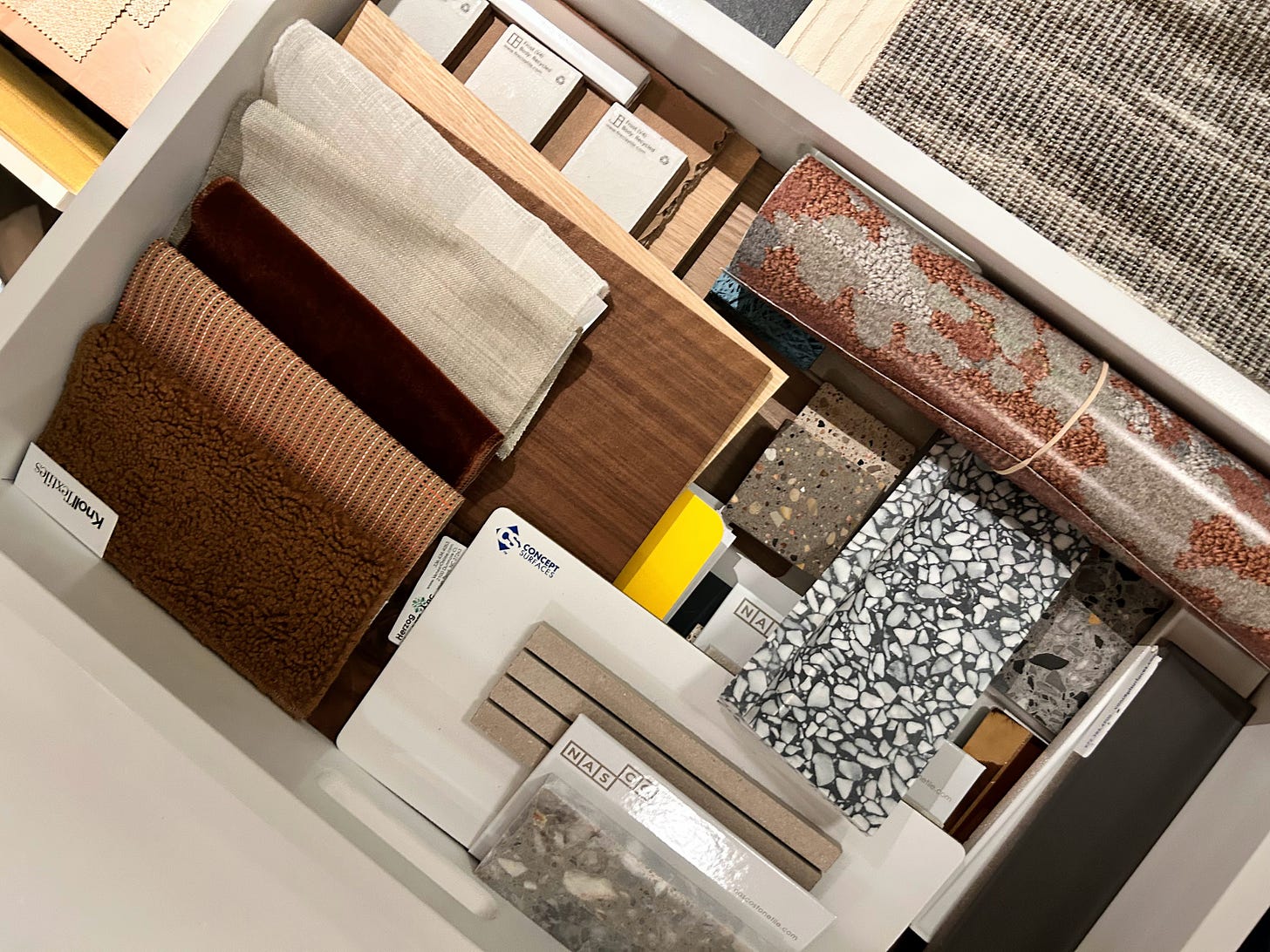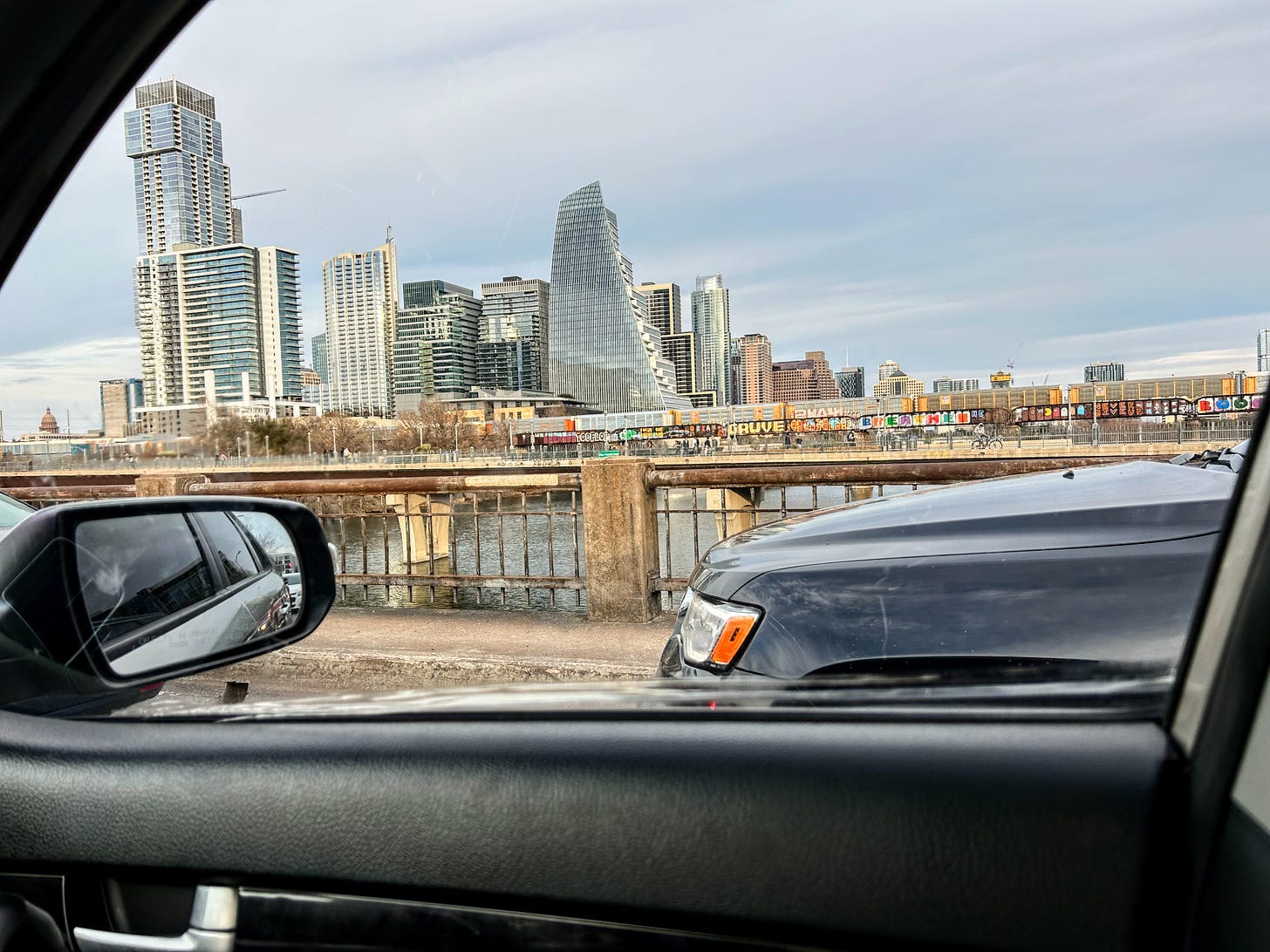Taking the architect’s view
I’m no Michael Hsu, but I can appreciate the imagination required to design our gathering spaces and our collective future.

Last week, I watched a spectacular sunset through the window of a building where people spend their days designing our future.
This was at a lovely little open house for the new offices of Michael Hsu Office of Architecture, a local firm that has had an impact on architectural trends nationwide, particularly through its work with brands like Shake Shack, Uchi and P. Terry’s.
When Uchi opened in a little house on South Lamar in 2005, Hsu and designer Joel Mozersky couldn’t have imagined that they were creating a new kind of restaurant aesthetic: exposed wood joinery, sophisticated lighting and Instagram-worthy wallpaper five years before Instagram existed. (I wrote a whole story in 2019 for Metropolis about how “the Hsu effect” has, in some ways, come to define modern architecture in Texas.)
Hsu is someone I’ve interviewed a number of times over the years for my architectural freelance side hustle, which started somewhat randomly about a decade ago, when Dwell needed an Austin-based writer for a quick turnaround story about the new green room at Stubb’s.
Over the process of writing these stories — most recently about a new campus of Collin College Technical Campus in the Dallas area — I have learned that although there is so much overlap between, say, restaurant owners and the architects that design those restaurants, they use different languages to describe their work and have different priorities that drive their decisions.
And to think like an architect means appreciating good design, even though it was designed, in part, for you not to see it. (Roman Mars’ podcast is called “99% Invisible,” for a season.)
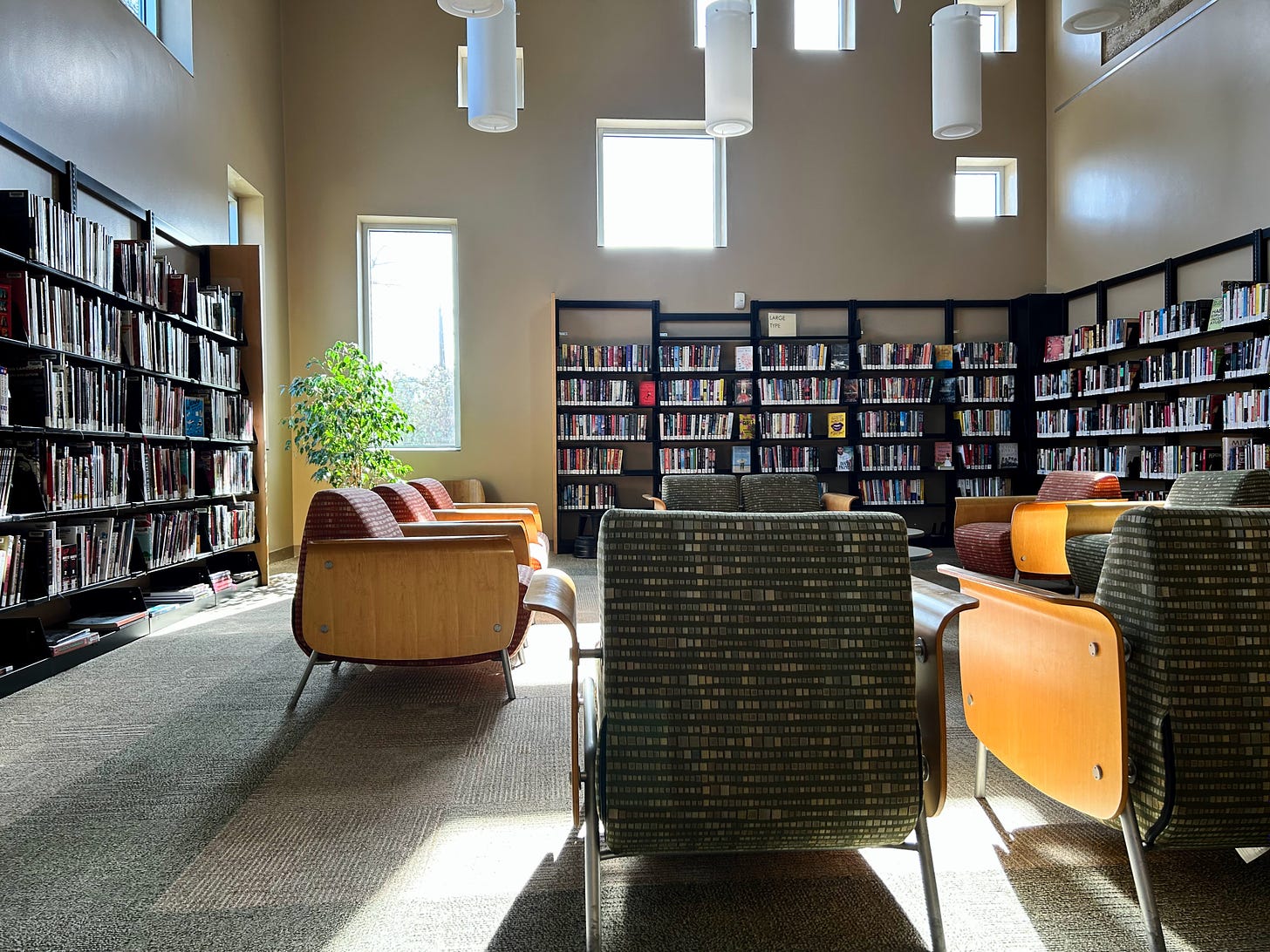
I’m writing this week’s newsletter from a library in Austin that has tall ceilings, mismatched square and rectangular windows, lots of natural light and a statement art piece hanging from the ceiling. The furniture — a square of nine perfectly cushioned seats — encourages people to stay a while. Each of these elements helps to create a calming area conducive for learning (and writing).
These libraries and office complexes and restaurants are what architects would call a third space. Not our home. Not our workplace. A site where you can gather, grow and, frankly, get a break from your house.
And they are critical to a thriving society.
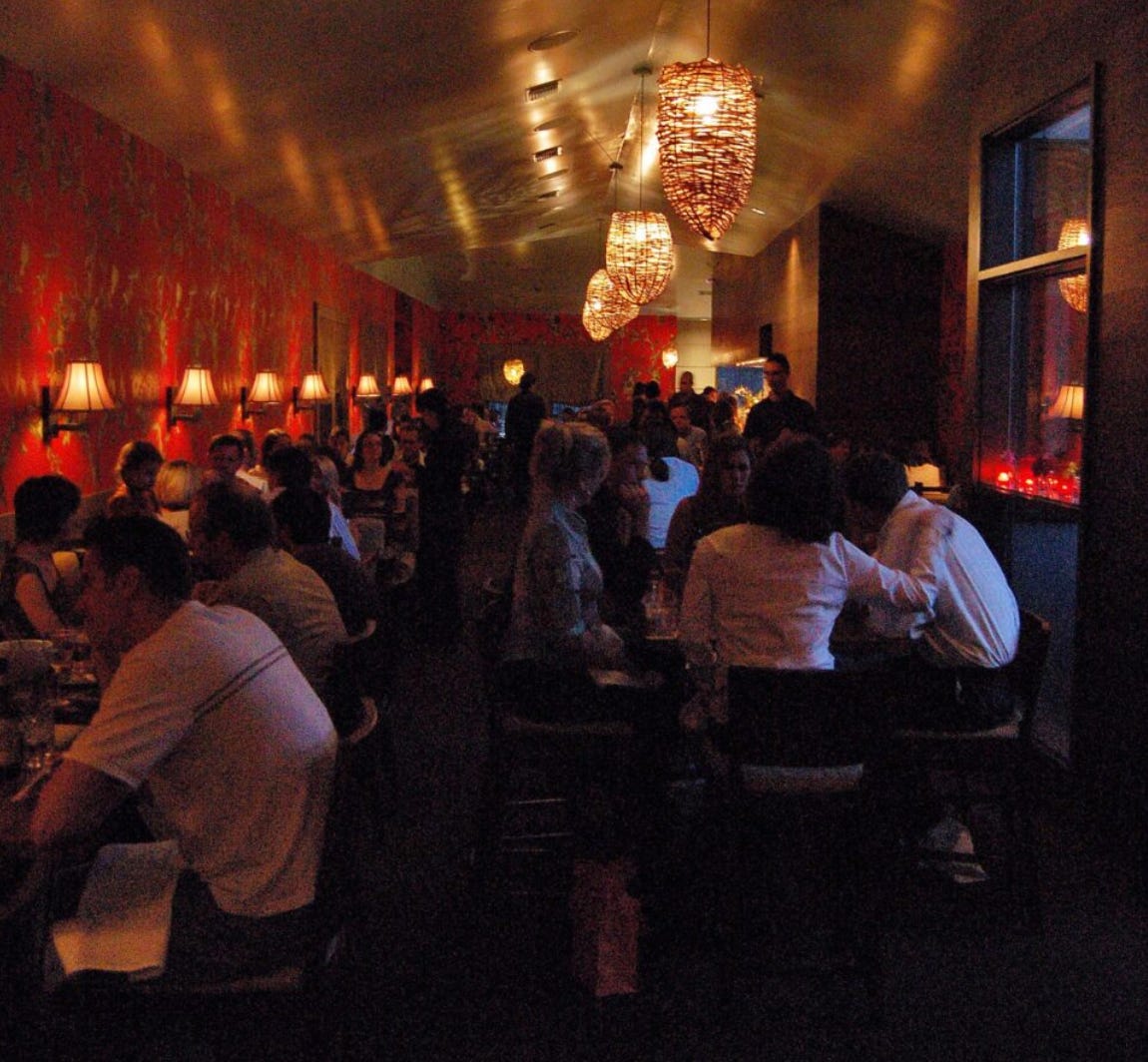
Less than two decades after Hsu’s breakout project, his team now operates out of a split-level office in North Austin with about 90 staffers, including team members in Denver, Nashville and Houston.
At the open house on Thursday, I chatted with three or four of the newer hires, all wonderful people who moved from somewhere else to start their own Austin story.
I love meeting new Austinites and hearing their thoughts on the city: what they love about it, how it’s different than they thought.
There have been so many stories going around recently about how Austin is overhyped or in decline. If Austin is such a crappy place to be, why do people like these young architects, from places like Seattle and Houston, express such joy when I asked them if they enjoy living here?
The grief of losing places like Threadgills or Las Manitas or any of the beloved “Old Austin” institutions that have closed is very real, but with those deaths comes new life.
The people who are birthing this “new Austin” aren’t just the folks sitting on city council.
They are the architects and designers and construction workers who pay attention to the smallest detail of every part of the process to build these multi-level mixed use completes and retail centers and skyscrapers that quite literally define our skyline.
Readers of this newsletter know that I’m somewhat fixated on the power of imagination, particularly as it is used in the social justice and Afrofuturism movements. (My little Emergent Strategy heart was overflowing when I read that Nixta Taqueria hosted its first ever Sci Fi Tex Mex Week last week.)
As I left the new Hsu office on Thursday, I felt excited for what these new Austin residents might bring to our city with their imaginations.
I remembered what Charles Moore taught so long ago: that a sense of place has to be rooted in culture, history, ancestral lineage, and the relationship between the object and the user.
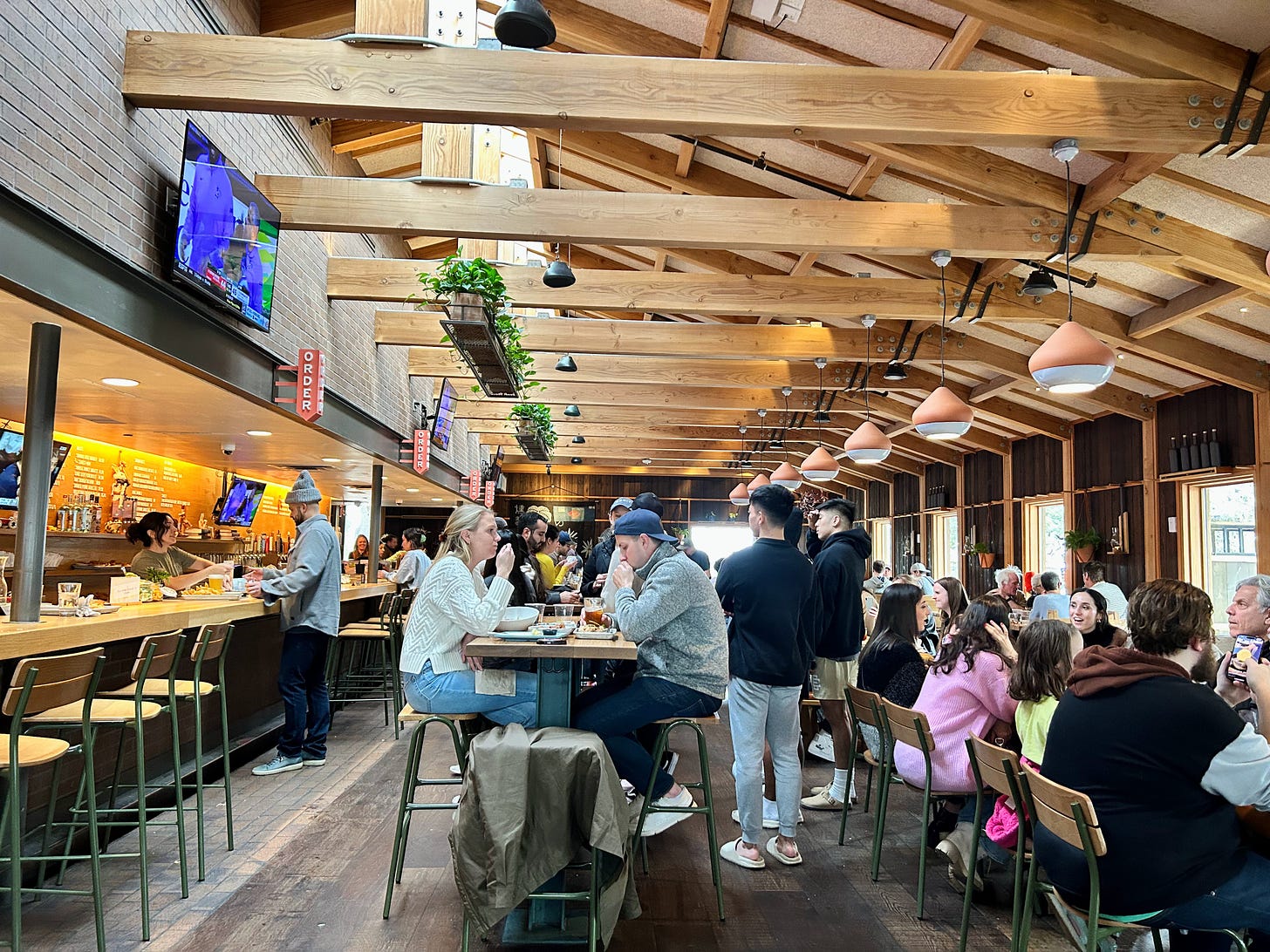
Buildings, even long after they are abandoned, don’t exist without us, the inhabitant, the visitor, the viewer.
What if we took stock of this relationship from time to time and looked at the places we see every day with new eyes? What if we walked into a restaurant (or retail store or house or the fancy new H-E-B) and appreciated for a moment that we are entering someone’s literal dream come true?
What role do we play in bringing buildings to life once they have been “finished”? In what ways am I using my own imagination to bring something new to life?
Happy Sunday, friends!
I hope the sun is shining wherever you are today.
Thanks for letting me share these thoughts about architecture and imagination. I didn’t go to Michael Hsu’s open house the other night with the intention to write about it, but when we’re open to following the muse, as Liz Gilbert writes about so beautifully in “Big Magic,” then we have to trust where the muse leads us.
I can’t quite figure out why I’m so fascinated by those Charles Moore principles of place because I never, not once, have ever dreamed about being an architect, but curiosity rarely fails us, so I’m going with it.
Things have settled down at home after the Power Outage Nightmare, and now we’re trying to get our little urban farm in shape our our backyard wedding in April.
I am also getting ready for a media trip to Nashville in a couple of day, so look for a dispatch or two from the Music City soon.
And lastly, I keep promising an update about a surprise I have in the works for subscribers, so here it is:
I’m publishing a zine.
Starting this summer, subscribers will receive two Feminist Kitchen zines a year, mailed directly from me to you.
With my editor’s help, I’m going through the 13-year archive and picking out essays around certain themes — travel, parenting, grief, ancestry, dating — to create a series of booklets that, when packaged together, will create a nice complement the Feminist Kitchen digital experience.
It’s a physical expression of this Substack that will hopefully last for a long time, and as a way to say “thanks” to folks who continue their subscriptions from year to year.
I’ll keep you posted as I make progress on designing and distributing this fun little project. I couldn’t do this without the support of folks who chip in each month to support this independent journalism project.
I officially launched The Feminist Kitchen on Substack two years ago this month.
Thank you for taking a risk and hitting “subscribe.”
Thank you for supporting my imagination.
Thank you for helping this dream come true.
I’m so, so grateful.
Addie
